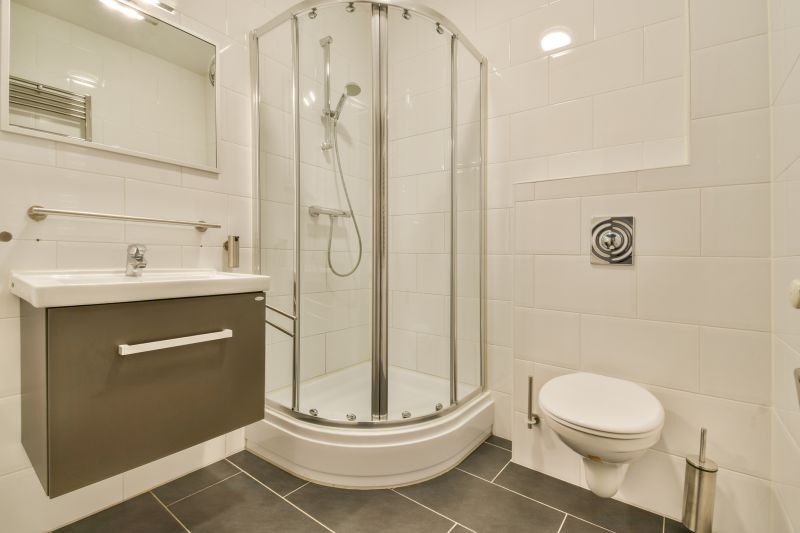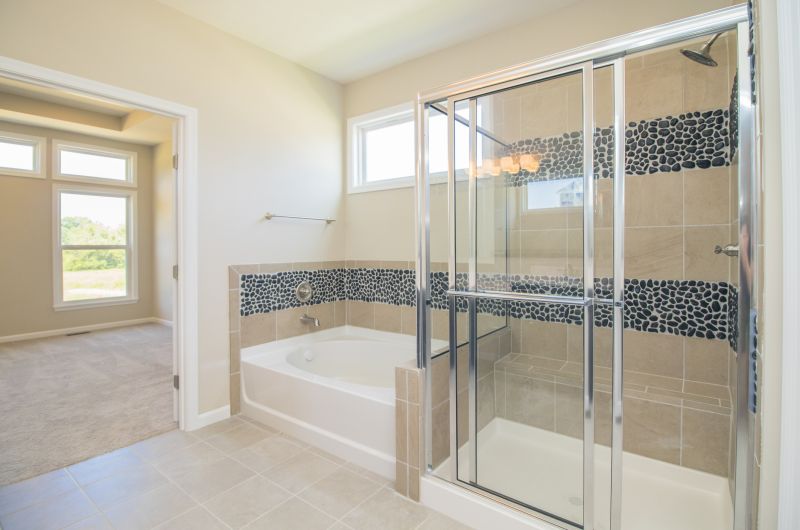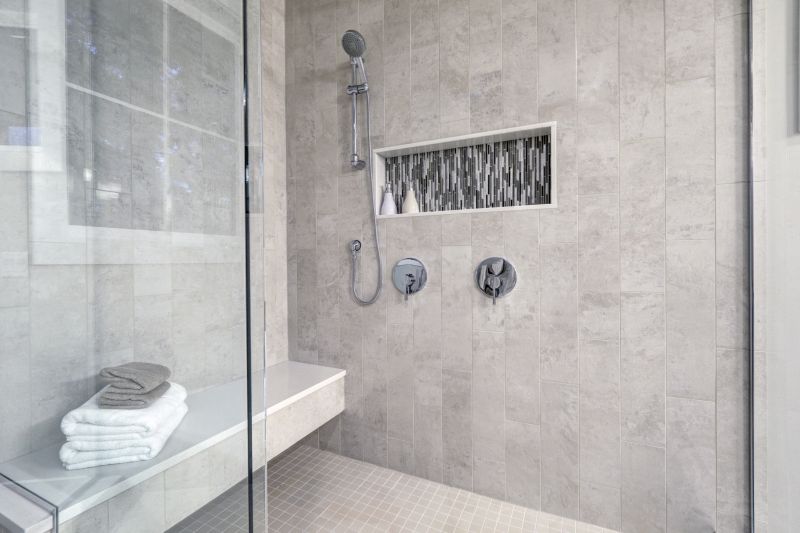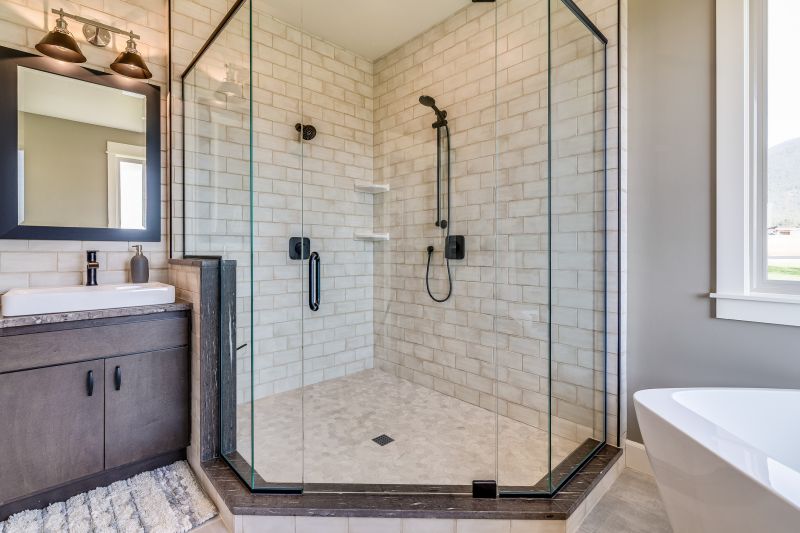Maximize Small Bathroom Space with Clever Shower Designs
Designing a small bathroom shower requires careful planning to maximize space without compromising functionality. Efficient layouts can transform limited areas into practical and stylish spaces. Understanding the different configurations available helps in choosing the best option for specific needs and preferences. Small bathrooms often benefit from creative solutions that incorporate storage, accessibility, and aesthetic appeal within tight dimensions.
Corner showers are ideal for small bathrooms as they utilize space efficiently, freeing up room for other fixtures. They often feature sliding or pivot doors, minimizing space needed for opening. These layouts can be customized with various glass styles and tiling options to enhance visual appeal.
Walk-in showers offer a sleek, open look that makes small bathrooms feel more spacious. They typically lack a door or have a minimal barrier, which reduces visual clutter. Incorporating built-in niches and benches can improve functionality without sacrificing space.

A compact shower with a glass enclosure maximizes the perception of space while providing a modern look. This layout often combines with corner shelving for storage.

Sliding doors are perfect for small bathrooms as they do not require extra space to open outward, making them a practical choice for tight areas.

Built-in niches within shower walls provide convenient storage for toiletries, eliminating the need for bulky shelves and keeping the area organized.

A frameless glass enclosure with minimal hardware creates a clean, open appearance, making small bathrooms appear larger and more inviting.
| Layout Type | Advantages |
|---|---|
| Corner Shower | Maximizes corner space, versatile door options, customizable design |
| Walk-In Shower | Creates an open feel, accessible, minimal barrier |
| Sliding Door Shower | Space-saving door mechanism, easy to access |
| Tub-Shower Combo | Combines bathing and showering, saves space |
| Wet Room Style | Open plan, seamless design, enhances space perception |
| Curbless Shower | Accessible, modern look, easy to clean |
| L-Shaped Shower | Efficient use of corner space, accommodates multiple users |
Effective small bathroom shower layouts balance functionality with aesthetic appeal. Incorporating space-saving features such as sliding doors, built-in niches, and minimal hardware can significantly improve usability. Choosing the right layout depends on the bathroom's dimensions, user needs, and stylistic preferences. Proper planning ensures that even the smallest spaces can be transformed into comfortable and visually appealing showers.
Innovative layout options such as curbless showers and open wet rooms are gaining popularity for their sleek, modern look and accessibility benefits. These designs eliminate barriers, making cleaning easier and providing a seamless transition from the rest of the bathroom. When planning a small bathroom shower, it is essential to consider both practical aspects and aesthetic preferences to achieve a balanced, functional environment.
Ultimately, small bathroom shower layouts should optimize available space while maintaining style and comfort. Thoughtful design choices can create a sense of openness and improve daily usability. Selecting the right layout, fixtures, and storage solutions ensures that small bathrooms are both functional and visually appealing, making the most of limited space.


